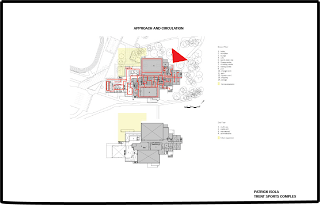APPROACH AND CIRCULATION ARE ANOTHER SET OF CRUCIAL DESIGN ELEMENTS TO TAKE INTO CONSIDERATION WHEN DESIGNING A SPACE. HOW A PERSON MOVES AROUND AND WITNESSES A SPACE CAN BE ONE OF THE MOST IMPORTANT ELEMENTS THOUGHT ABOUT BY A DESIGNER. A BEAUTIFUL DESIGN CAN BE RUINED BY MAKING A BUILDING'S CIRCULATION DIFFICULT TO NAVIGATE.




.png)





Hi Patrick
ReplyDeleteI am curious about your choice of reference examples as all the plans are very un inspiring. Your diagrams on approach and circulation highlight all the things that a wrong with these plans. They remind me of the worst planning approaches on health design, particularly here in the UK, endless artificially lit corridors with no reference to the outside so that as soon as you enter this type of building you are immediately disorientated and lost. Not inspiring places to be. I would be looking at better examples of sports centres than these.
Regards
Hey Patrick!
ReplyDeleteI'm also curious as to how you picked your precedent studies - there are definitely some better examples out there. However, since you've chosen these, what did you learn from the exercise? What have these examples taught you about circulation patterns that make them either successful, or unsuccessful? A few of your plans show an entry corridor that pushes all the way through the building in which primary functions are located directly off that corridor - this is a successful planning principal, try working with that. Notice that elevators and staircases are primary objects which people are trying to find - make them visible!
In the future - please try to provide a brief summary of what you've learned by performing the exercise. It's helps your online reviewers better guide their comments.
Cheers,
Ian
Hi Patrick
ReplyDeleteYour attempt is good.
Instead of showing the circulation collectively you should have shown visitors, staff and service circulation separately besides that you can also show the circulation during fire including entry/exits.
Himanshu
Afternoon Patrick
ReplyDeleteI more than agree with all the above comments. I would also suggest that you had considered the (approx) amounts of people using the space and moving around. Using multiple lines or thicker lines to represent larger groups would then give the diagram a heirarchy - are some routes more crucial or more improtant than others? Do you think the designers of your precedents studies considered the shortest route, or the most scenic route or the one that most inspires the inhabitants??
If you are interested in how people occupy space and want to use this as a key driver, i suggest you look at the company SpaceSyntax.
Keep going!
Hira.