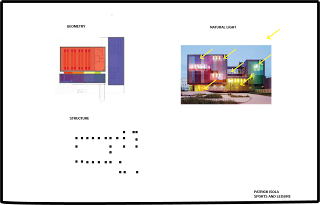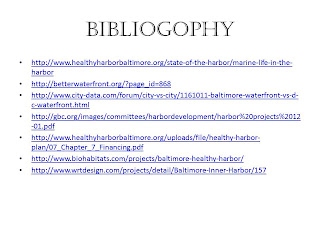BREAKING DOWN A BUILDING INTO THESE THREE CATEGORIES IS A VERY IMPORTANT STEP TOWARDS MAKING A PRELIMINARY DESIGN. LOOKING AT A BUILDINGS GEOMETRY, IT CAN SHOW YOU WHERE CERTAIN LOAD BEARING STRUCTURE IS LOCATED, AND FROM THERE YOU CAN SEE WHERE WINDOWS ARE PROVIDED FOR NATURAL LIGHT.
Please feel free to take a look at my blog. Comment, Critique, or Question anything and I will get back to you as soon as possible. Thank You, P.I
Monday, February 25, 2013
Sunday, February 17, 2013
SYMMETRY/ HIERARCHY
WHEN LOOKING AT THE SYMMETRY AND HIERARCHY OF A STRUCTURE, YOU ARE ABLE TO TELL THE IMPORTANT ELEMENTS FROM THE LESS IMPORTANT ELEMENTS. THIS HELPS WITH THE DESIGN PROCESS BECAUSE YOU NOW KNOW WHAT TO MAKE MORE HIERARCHICALLY PLEASING.
Wednesday, February 13, 2013
BALTIMORE HARBOR
Since our project site is located on the water, we had to do some research on a waterfront project in another state. Our group had the Baltimore Harbor Project, whose intentions where to clean up the neighboring land and make it safer so more people to visit. This waterfront project is closely linked to the project my class is in the process of doing because we are trying to design a structure, that will make the area more popular to the neighboring residences.

Massing/ Parti of Chosen Buildings
In order to design and construct a building that will flourish, you must first look at different structures that have similar programs and are known to be successful. Breaking down each building to a simple diagrammatic drawing, you can tell if the shape, height, circulation etc. is working in a way that can be successfully added into your own design; with your own twist of course.
Monday, February 11, 2013
Subscribe to:
Comments (Atom)




.png)















































